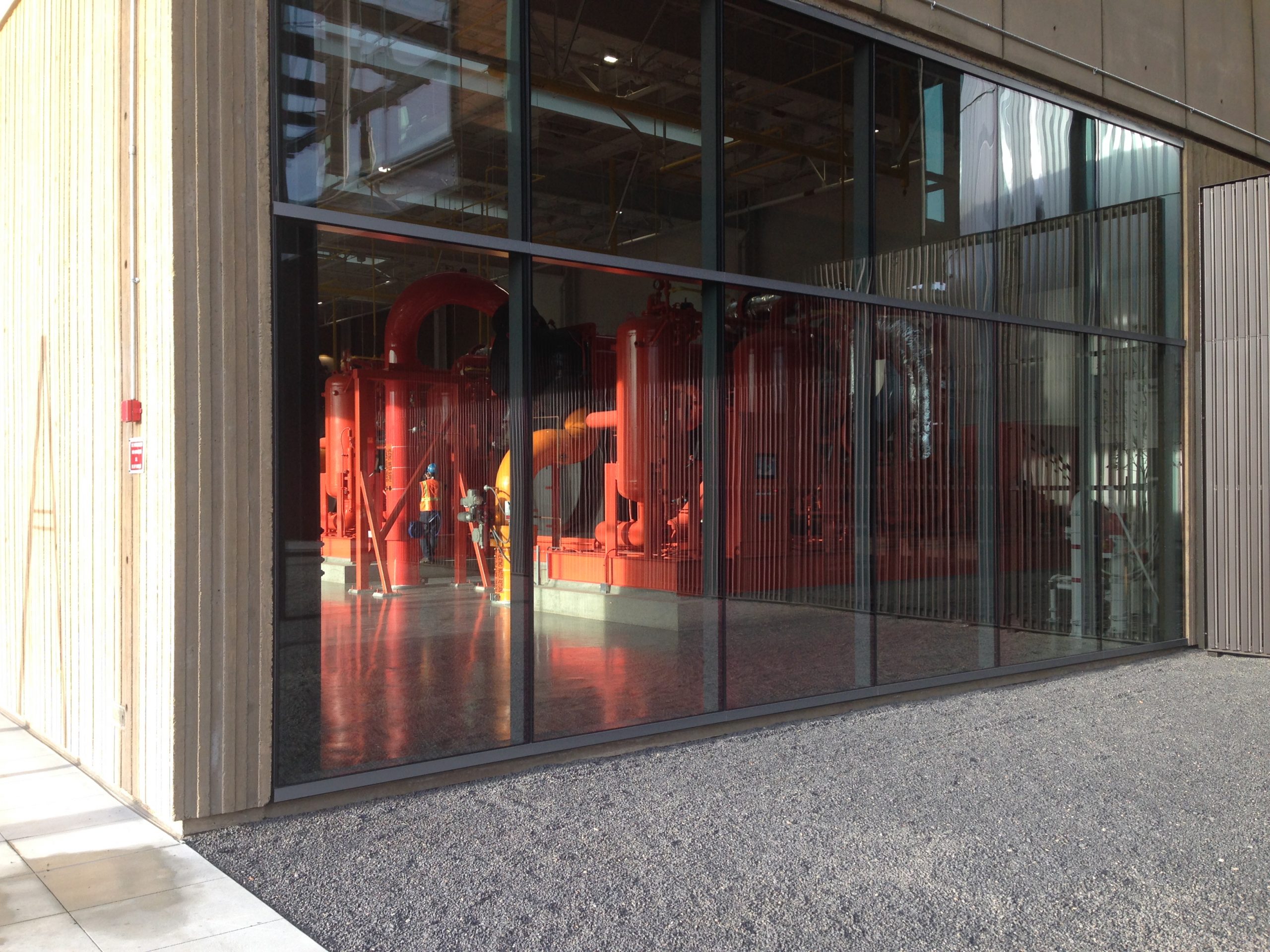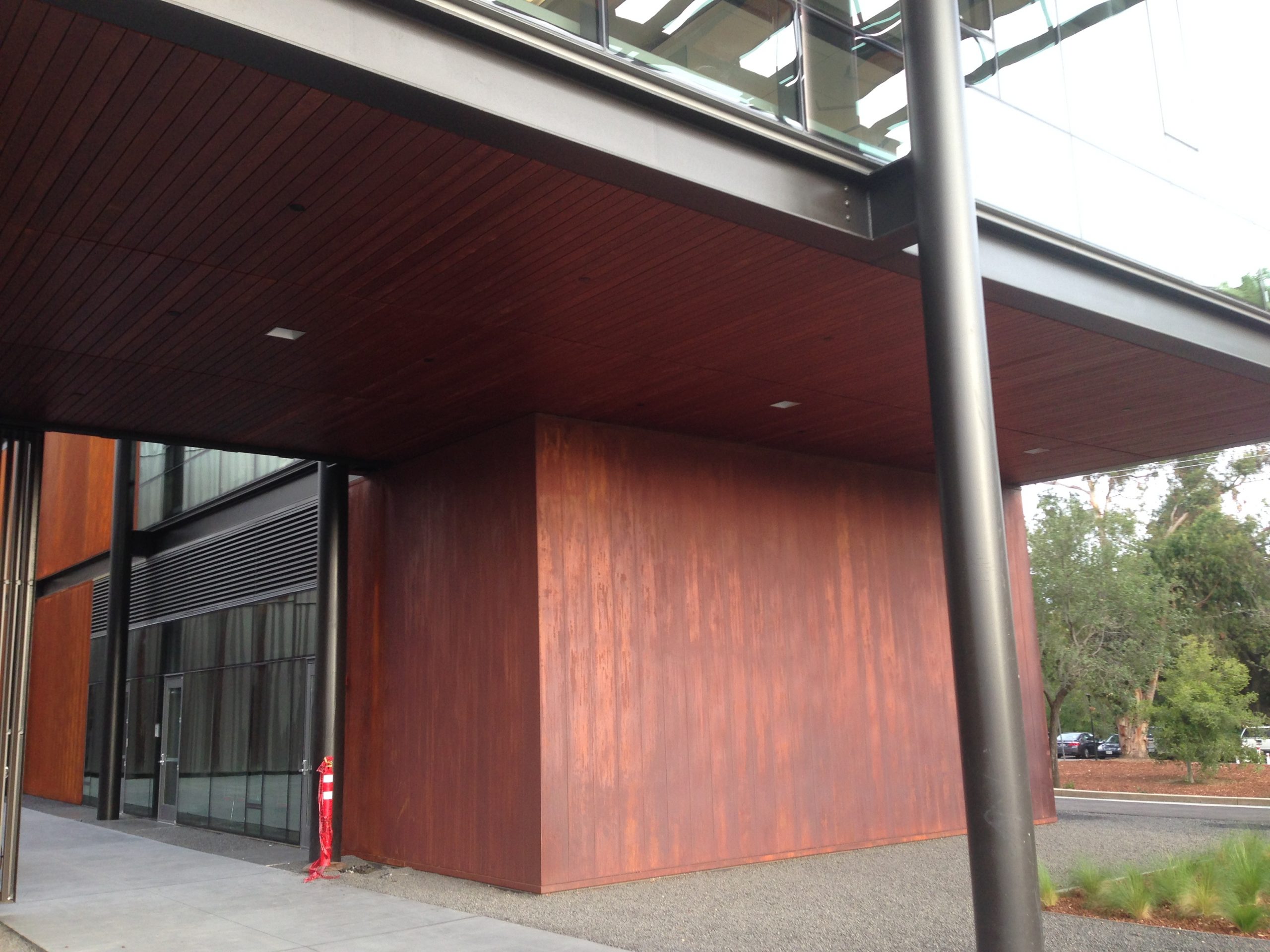As part of the Stanford Energy System Innovation (SESI) Initiative, the 125,614 SF Central Energy Facility project includes a heat recovery chiller plant serving the entire campus, teaching facilities, administrative offices, an OSHPD-compliant cooling and heating plant, a service yard, and a new 100 MVA electrical substation.
Central Energy Facility
Stanford University
Size
126,514 sq ft
126,514 sq ft
Architect
ZGF Architects
ZGF Architects
Awards and Mentions
2017 AIA Committee on the Environment (COTE) Top Ten Award winner
2017 AIA Committee on the Environment (COTE) Top Ten Award winner
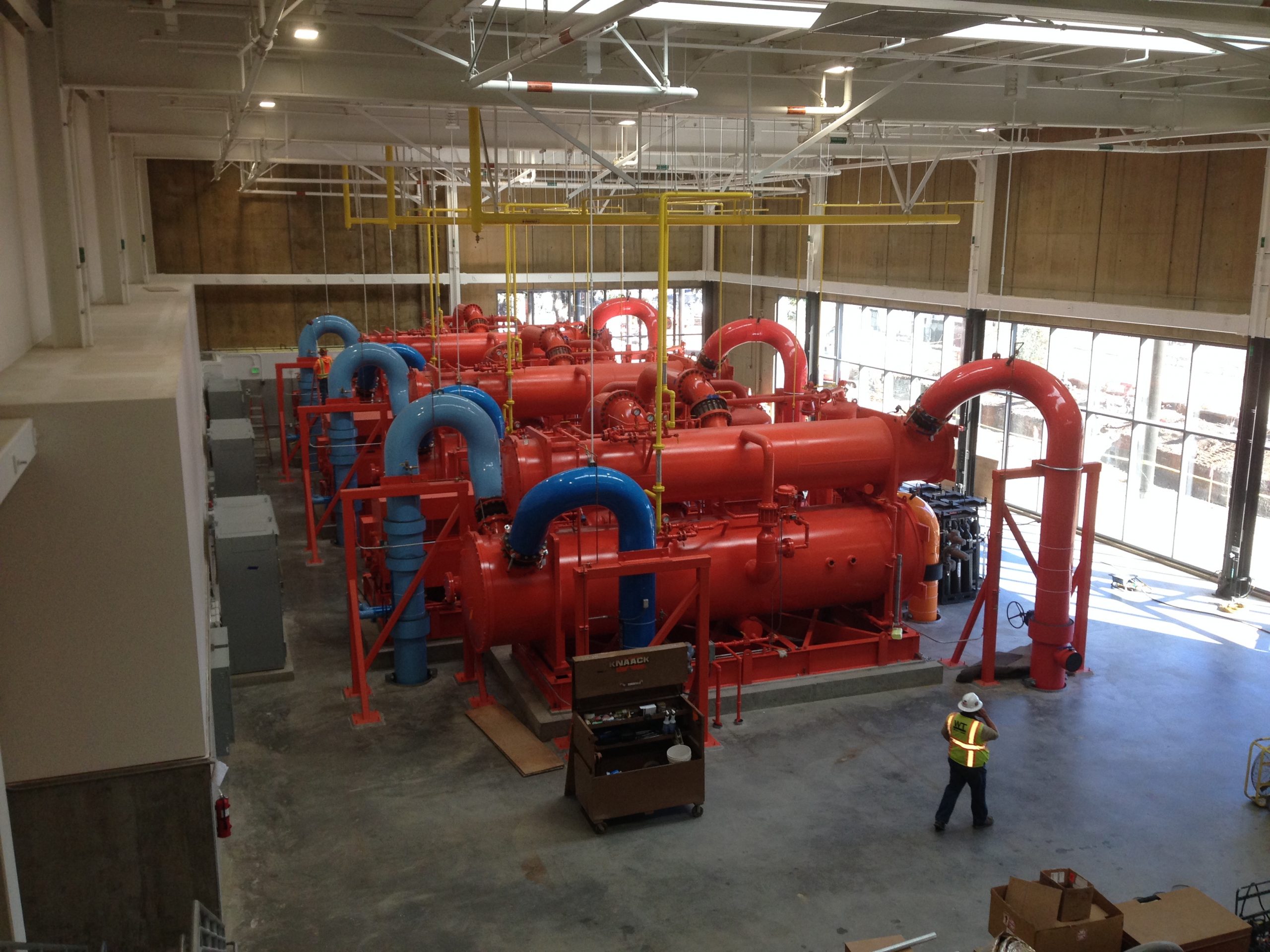
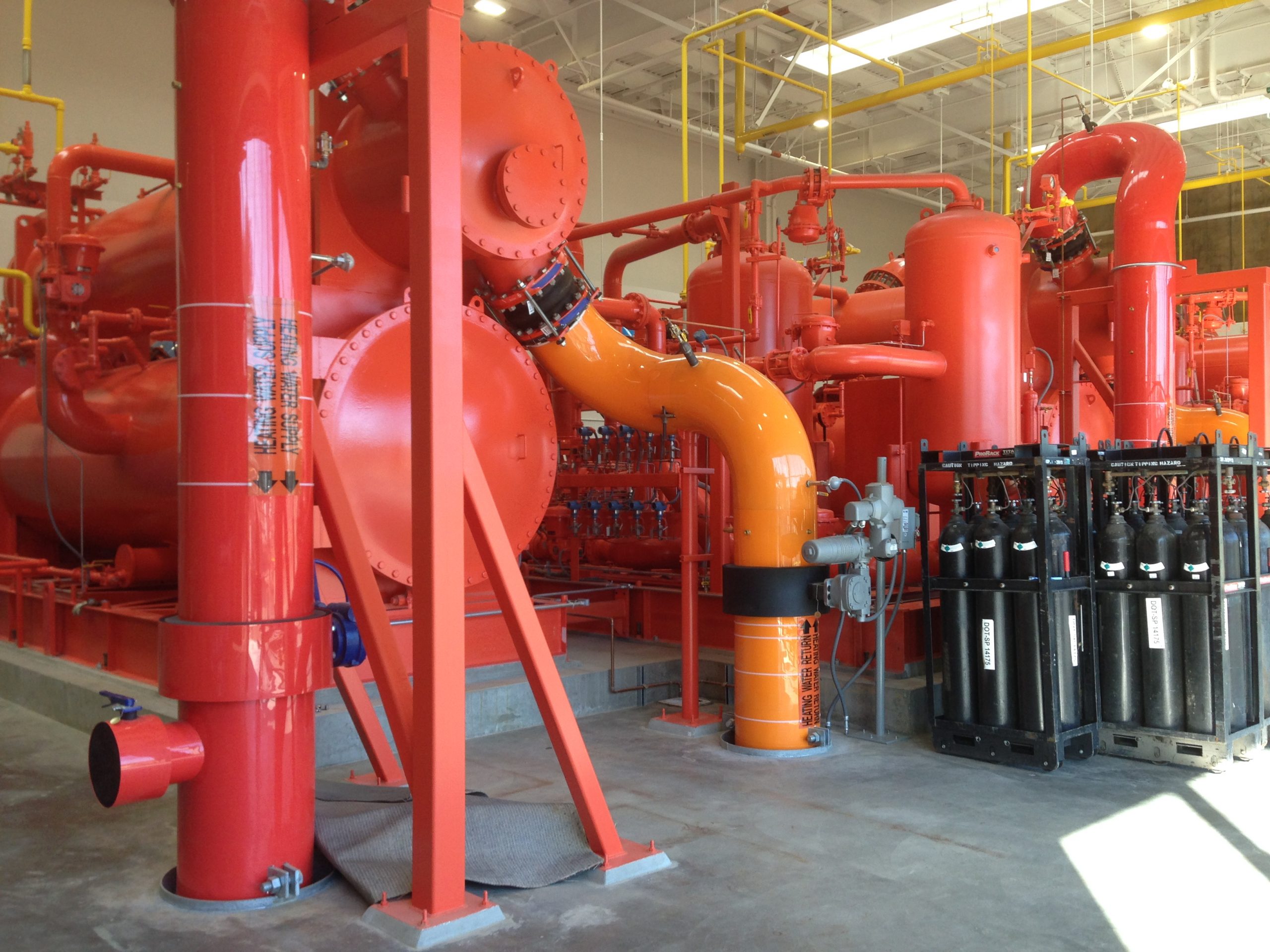
The Challenge
How to place a large new power plant on the Stanford University campus, next to the golf course, in proximity to Stanford Hospital, other campus buildings, and nearby residences – and still be a good neighbor.
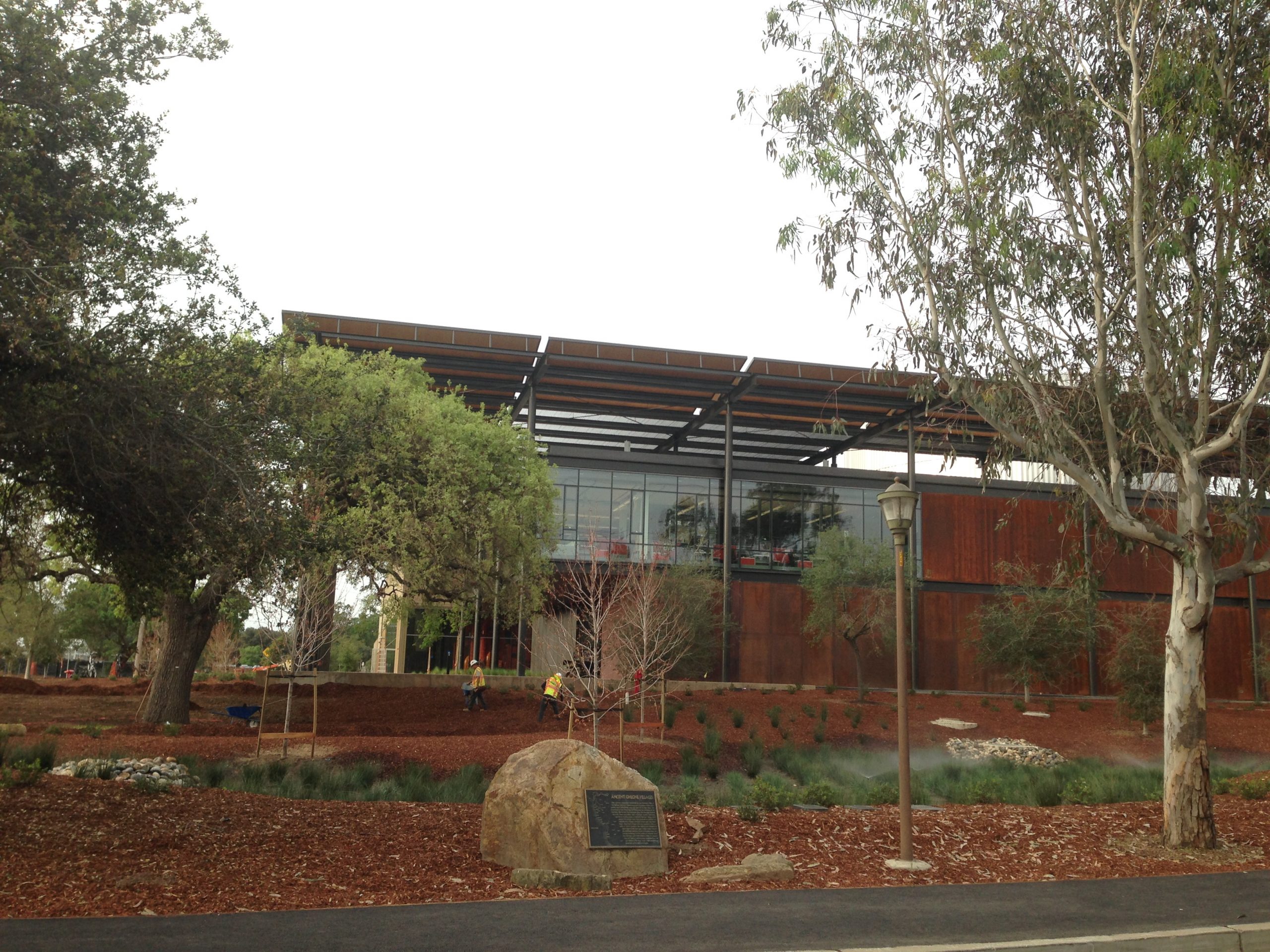
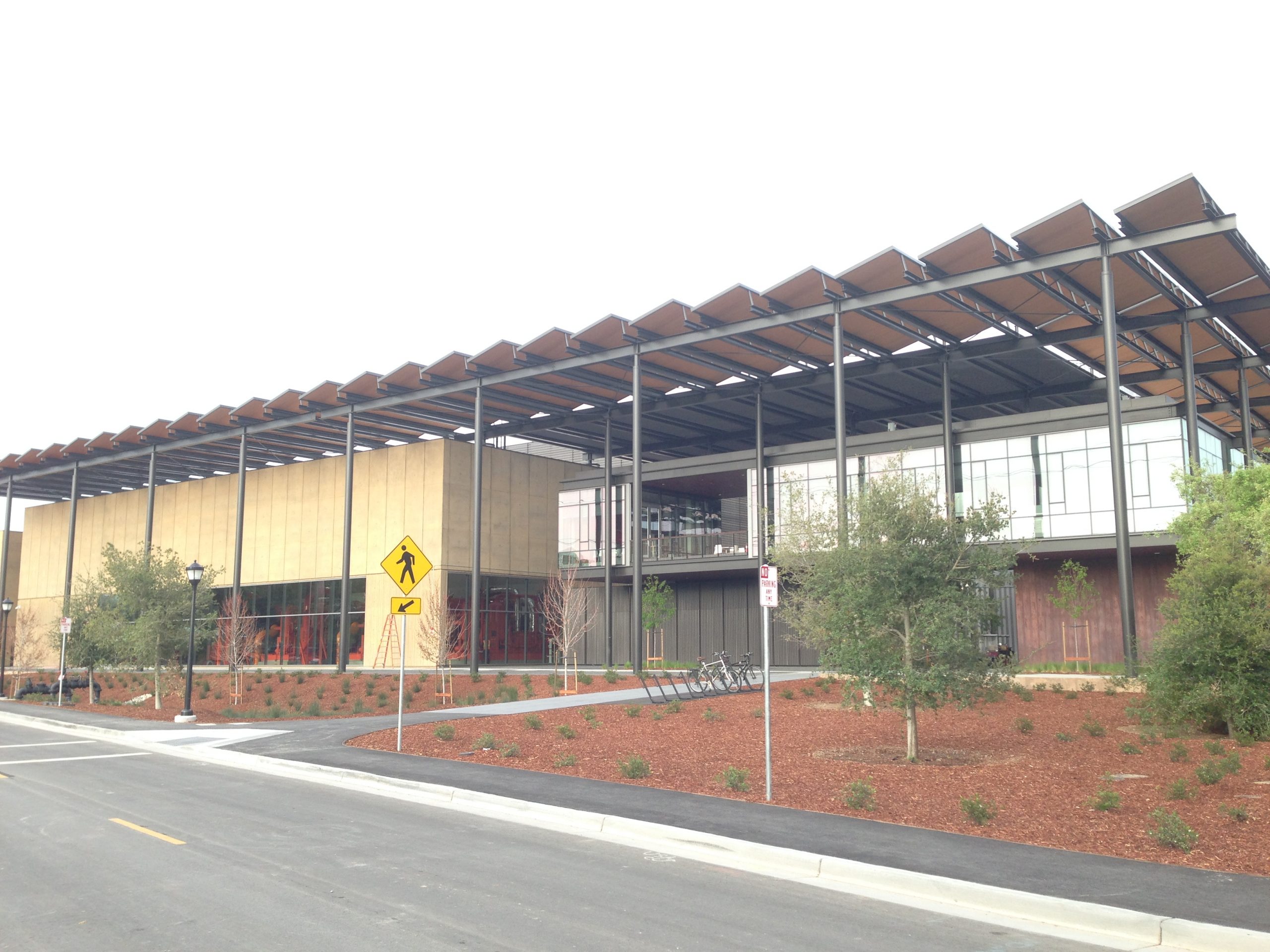
Our Solution
CGA worked with the design team to model the potential noise emission from the new plant, assess possible impacts to neighbors, and worked to incorporate environmental noise control into the design.
